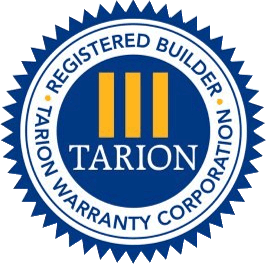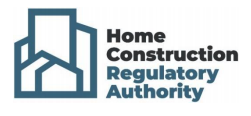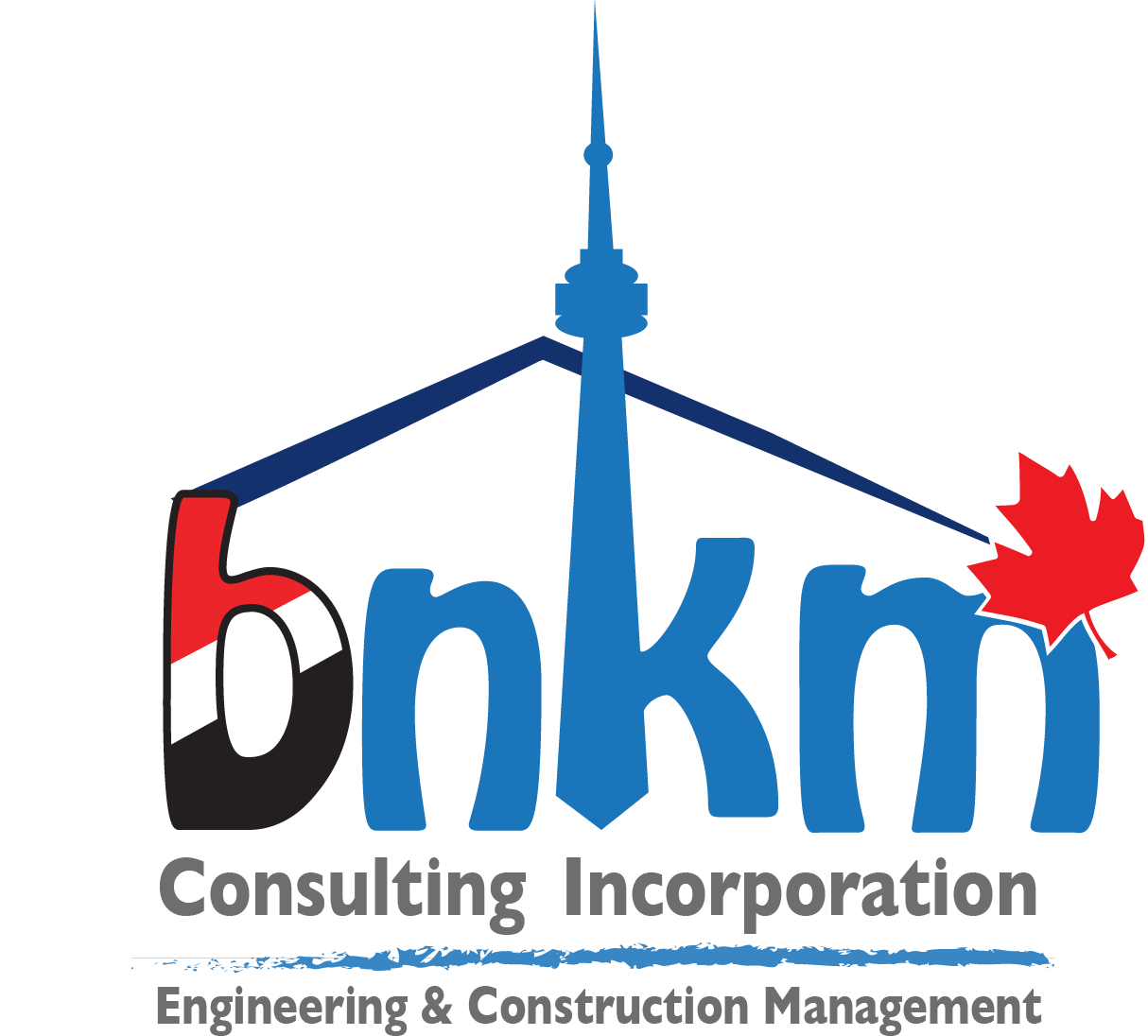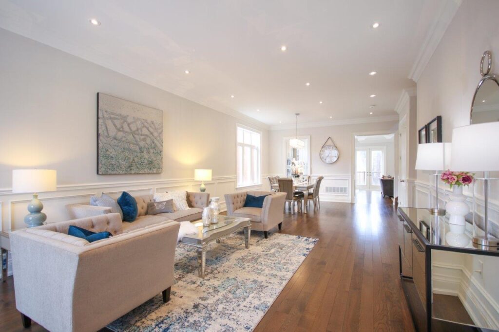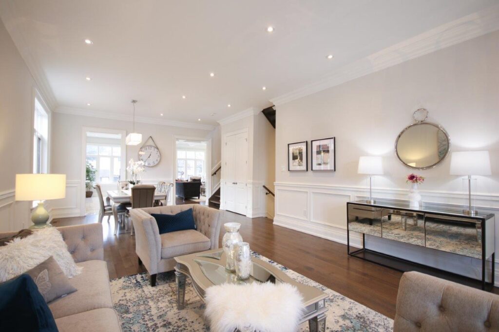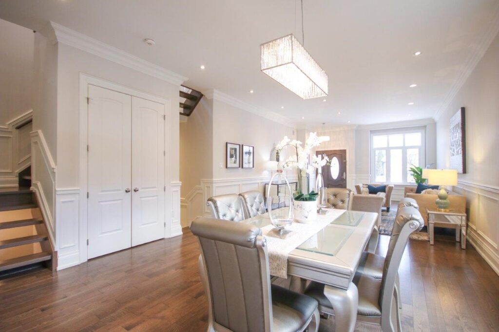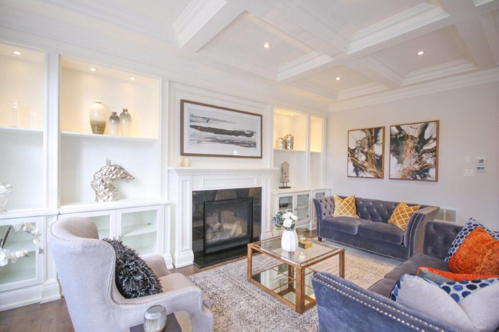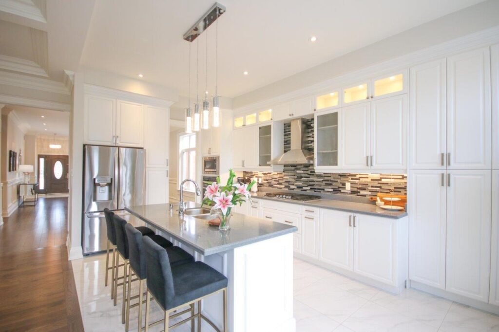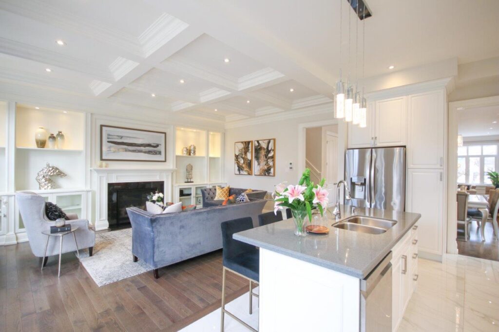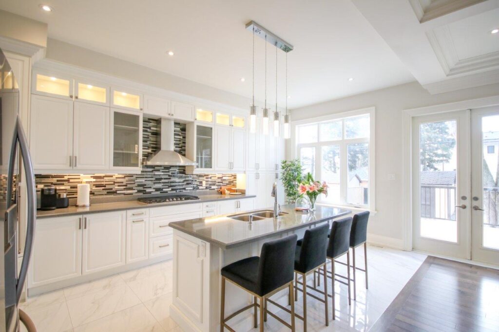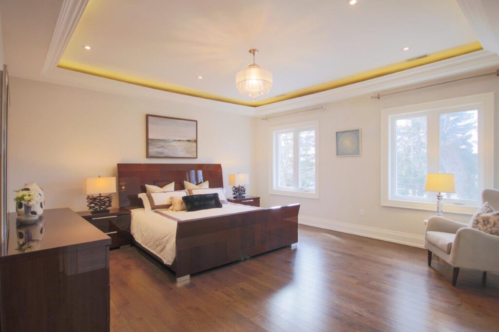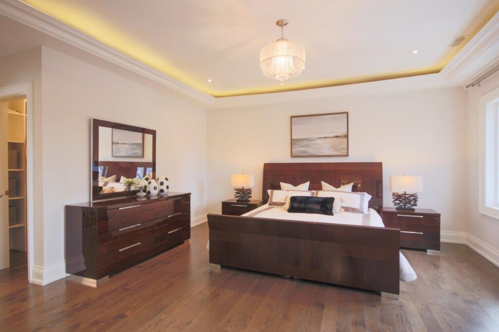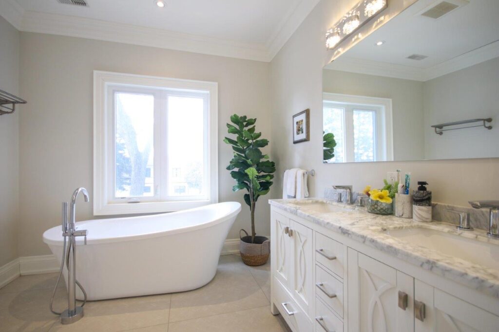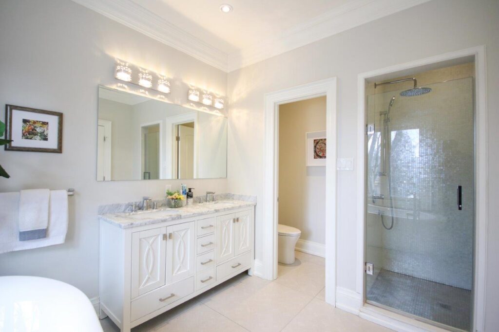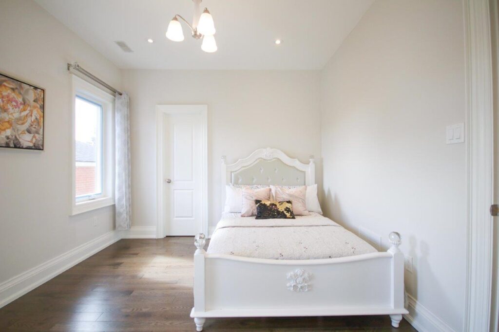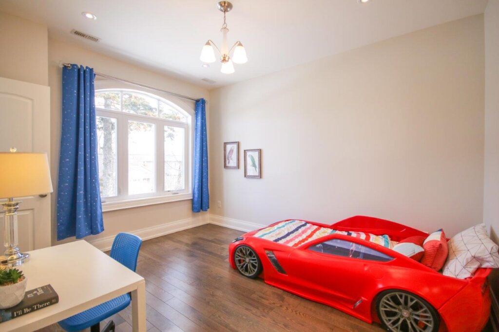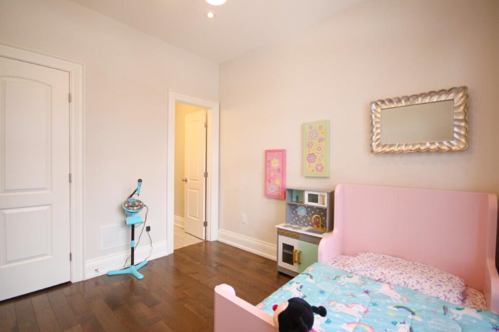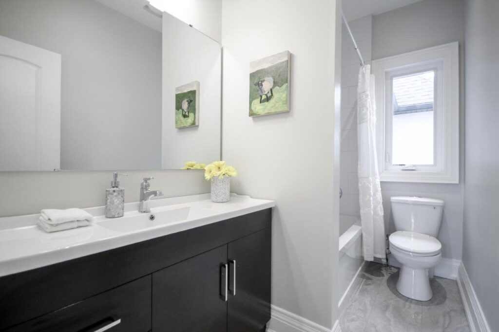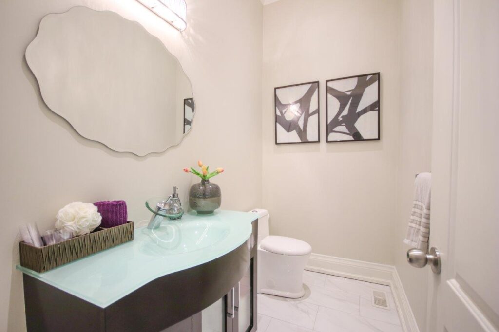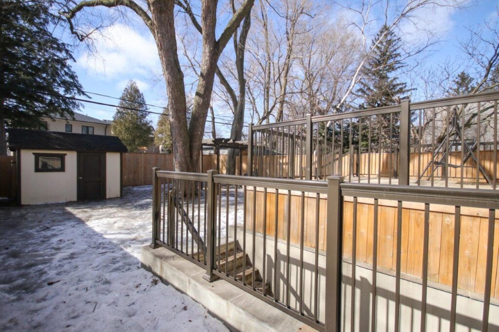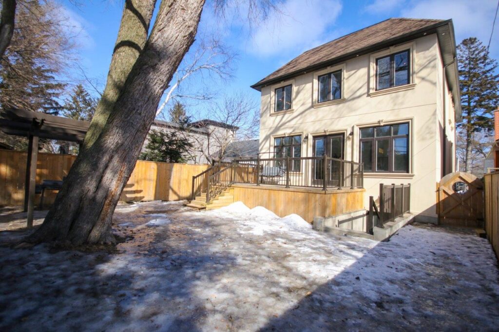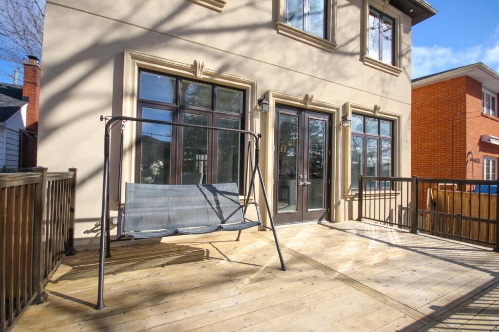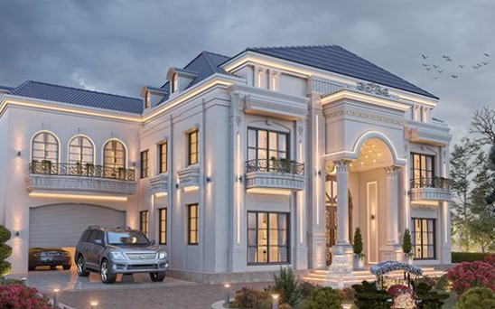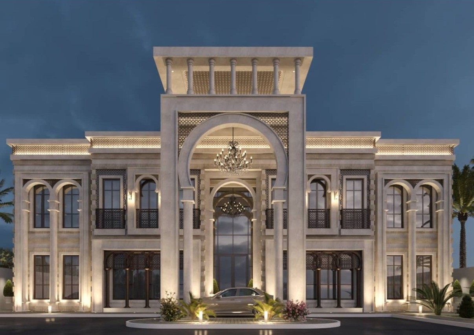Custom Build Home
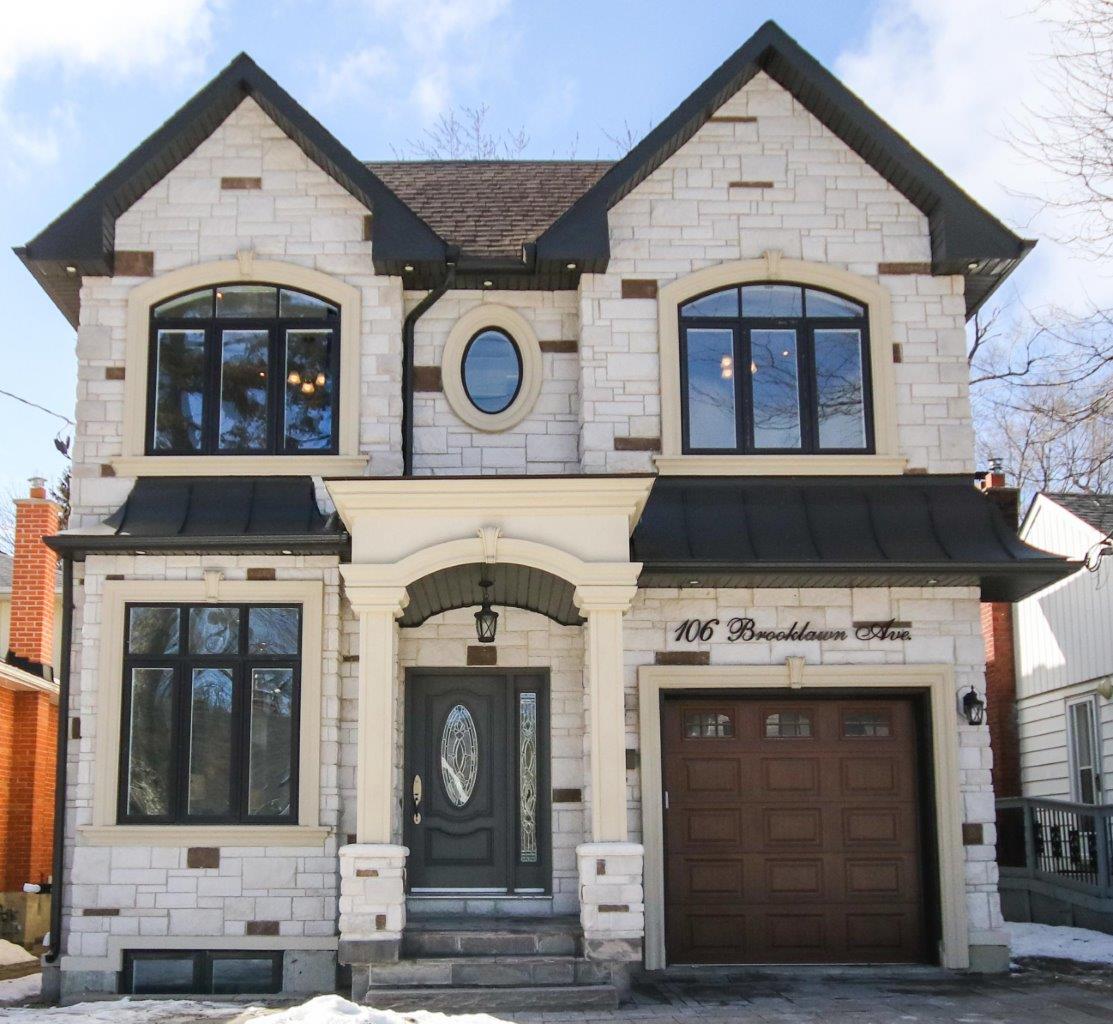
Toronto- Cliffcrest
- Scope : Design /Build
- Lot Size : 35 X 128 ft
- Living Space : About 2800 Sq ft (Over 4000 including the basement area)
- Description : 4 Bedrooms, 5 Washrooms, Stone façade/ stucco siding
- Stunning Architectural Open Concept Design
- Luxurious Sun-Filled Family Home with 10' Ceiling
- Spacious Kitchen with Quartz Counter Top &Top Of The Line Appliances
- Family Room with Built-In wall unit & Gas Fireplace
- Living & Dinning with custom wainscot & Crown Molding
- Basement with separate entrance and home theater (Foam insulated walls)
Coming soon
BNKM Consulting Inc.
- Custom Build Homes
- Renovation & Remodeling
- Engineering, Design & Permit
- Commercial Projects
- Emergency Restoration
- Condo Services
Quick Links
Contact US
- Doncrest, Richmond Hill, Ontario L4B 3V6
- +1 647.963.6870
- info@bnkmcanada.com
