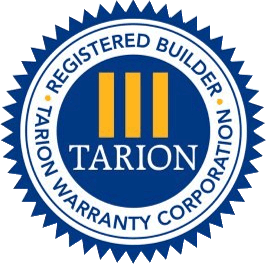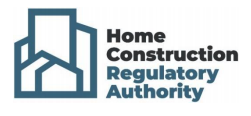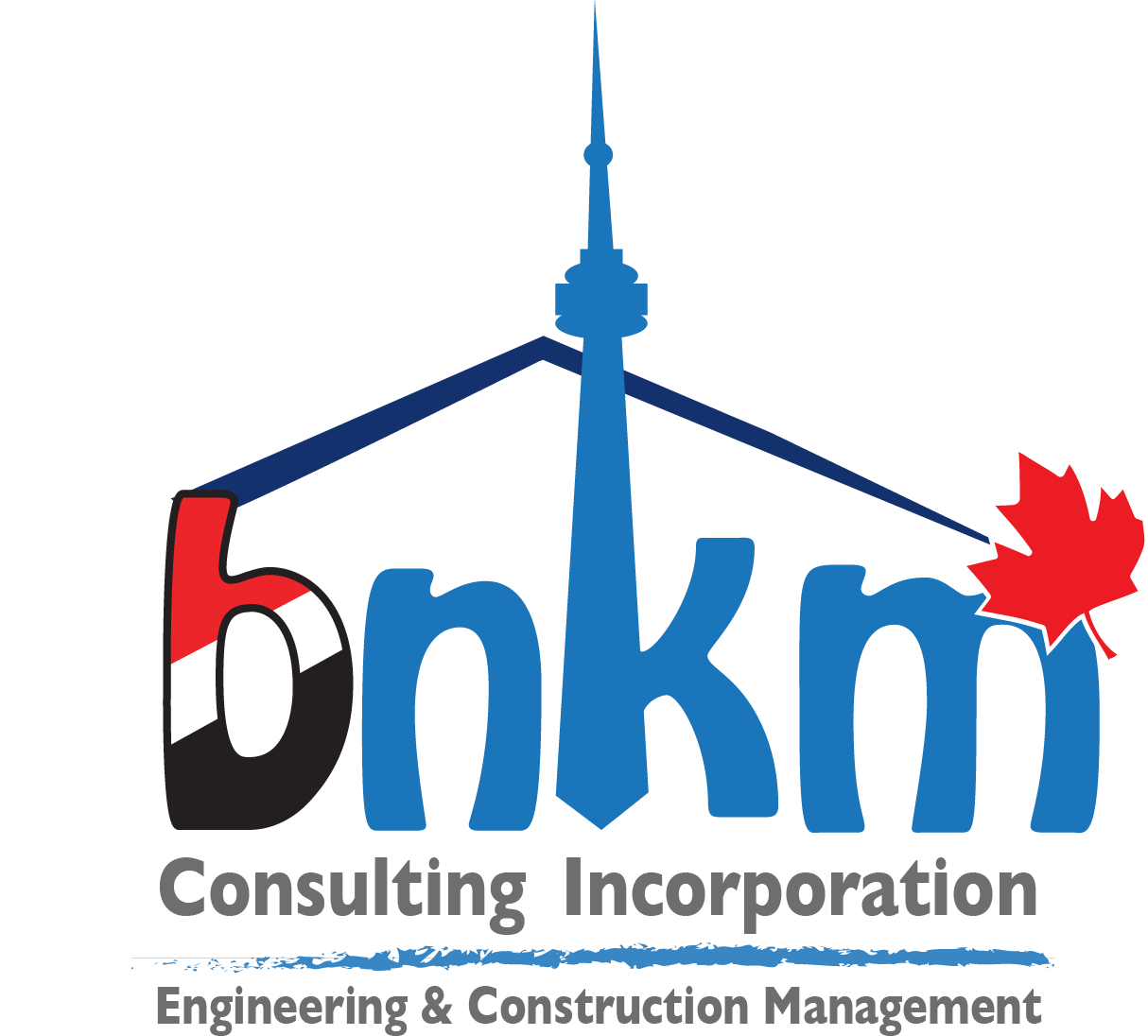Engineering & Design

Full Engineering Services
Architectural
Structural
Mechanical
Electrical
Plumbing
Fire Protection
Smart Security

Design & City Permit
We work together to create a design that meets your functional needs while staying within budget. We prepare the permit application package and deal with the municipalities to obtain required Permits.

Structural Modifications
- Remove Bearing Wall to create open concept
- Open walkup/ walkout Basement Entrance.
- Add second story to exiting Bungalow

Committee Of Adjustments
Proven experience in submitting “Minor Variance” application with full details and attending the technical hearing to increase the standard building footprint, height, living space, setbacks.

Construction Inspection
We assure that all the construction aspects are according to the high quality standards; trades are professional and using the best grade materials as specified in the engineering project plans.

Steel Structures
For Commercial & Industrial projects, The Steel Structures are always the most efficient to optizime the project cost & duration. We are experts from conceptual design stage to the detailed shop drawings for joints & connections.
Proven experience in preparing a full business model including the engineering plans and documentations required for dividing ONE Single lot into 2 or 3 smaller lots. Residential / Commercial / Or both.

Lot Severance

3D Modeling & Rendering
Professional in developing Full 3D Molding to give our clients a pre-construction visibility to all the project details showing finishing materials, furniture colors and all design features

Zoning Change of use
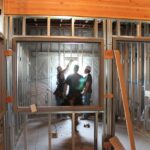
Structural Repair
- Specify the technical recommendations to repair significant Concrete cracks , Deflections & Settlements.
- Identify required supports for extra additional loads.
Experts in seeking all the approvals from the stakeholders to obtain the authorization required to change the land use from Residential Zoning to Commercial Plaza or Industrial Property.
As any good foundation should be, the helical piles have a wide range of load-bearing capacity. The helical piles we design can handle up to 500 tons, and they can handle even more by adding more helical plates to the pile.
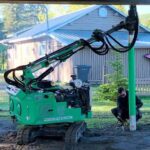
Helical Piles foundation

Reserve Fund Study
- Working with different Property Management Companies to prepare the periodic Reserve Fund Study (Class 1, 2 & 3)
- Prepare Technical Audit Report for Common areas.
BNKM Consulting Inc.
- Custom Build Homes
- Renovation & Remodeling
- Engineering, Design & Permit
- Commercial Projects
- Emergency Restoration
- Condo Services
Quick Links
Contact US
- Doncrest, Richmond Hill, Ontario L4B 3V6
- +1 647.963.6870
- info@bnkmcanada.com
